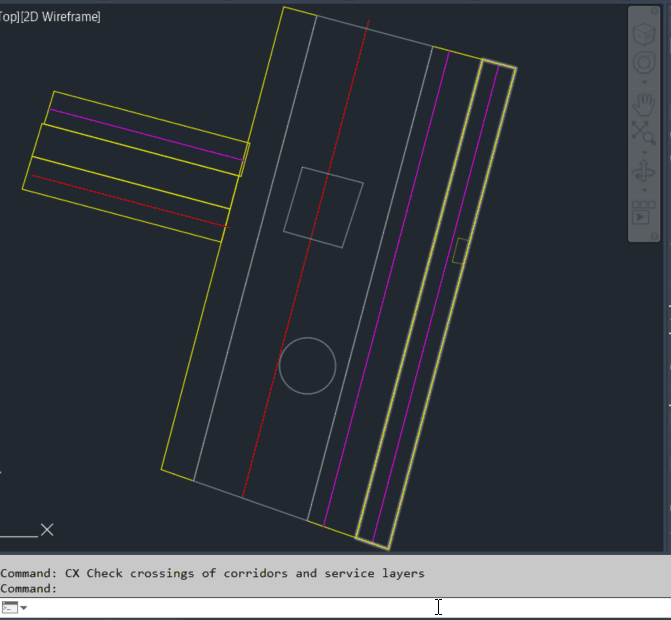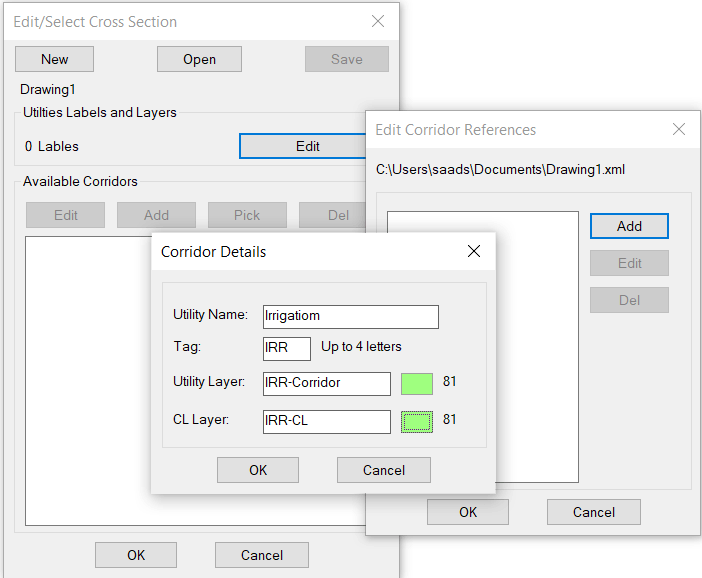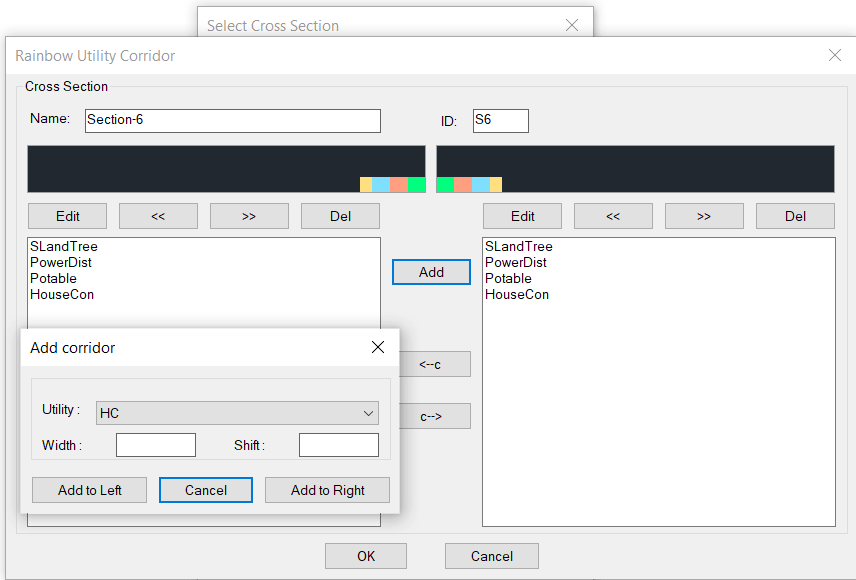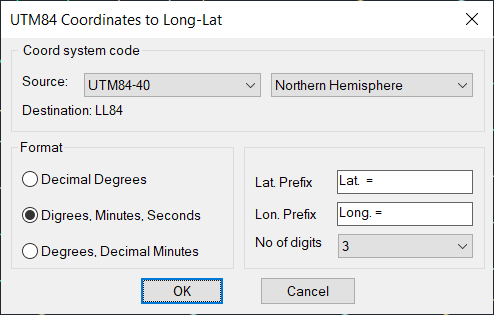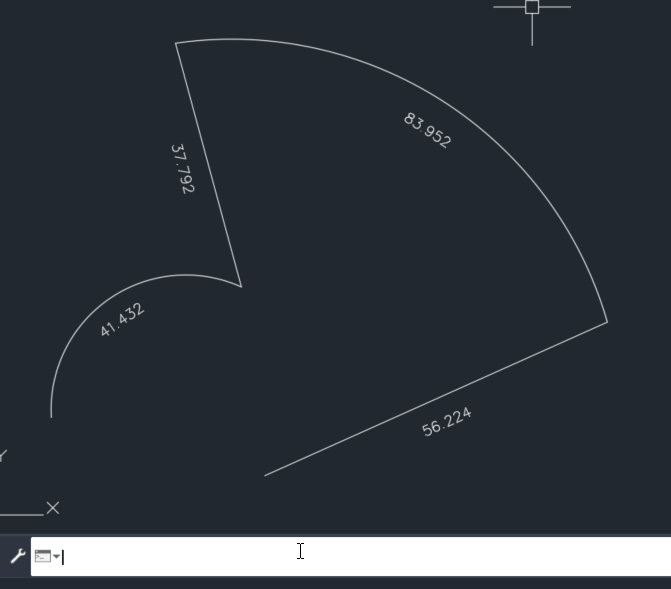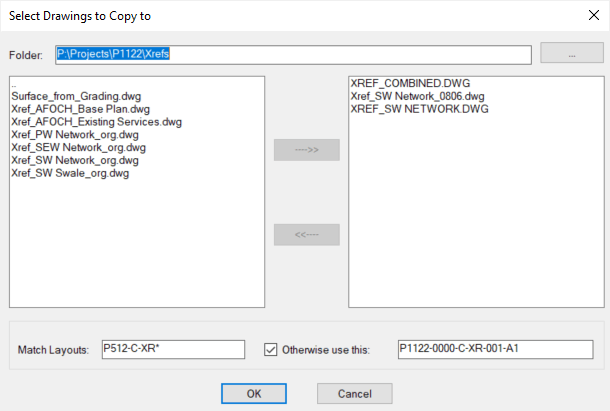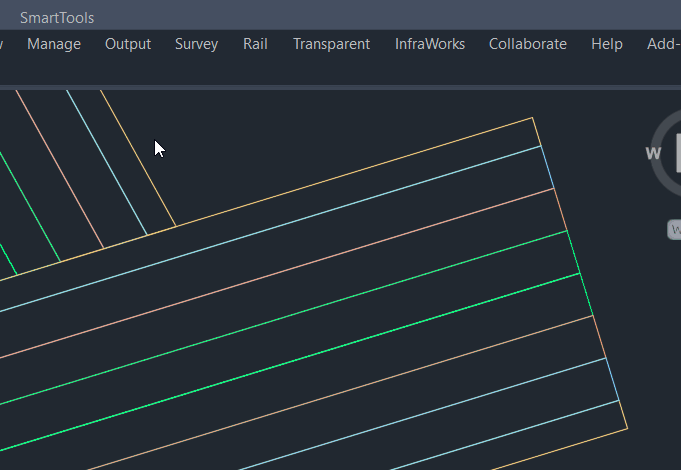
Smart Tools Menu
Smart Tools User Manual
Smart Tools for CAD (SmartUtils) is collection of Visual Lisp routines written based on users demand which makes the software customized for most of the clients. The software is updated and enhanced frequently as part of the support to the clients.
